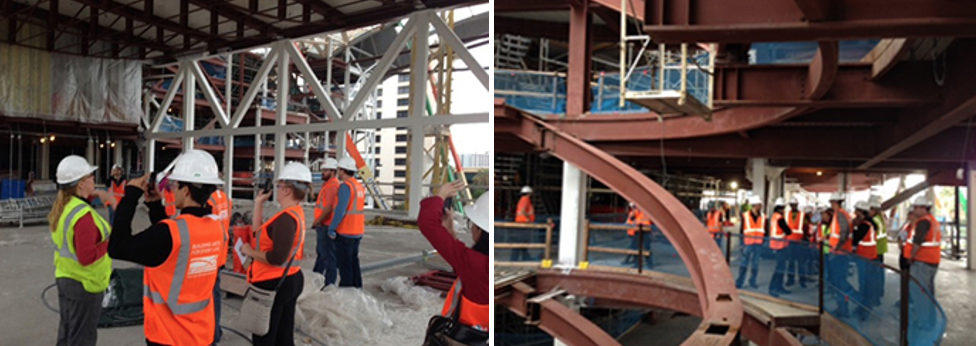Phillips Center for the Performing Arts serves as teaching tool for CityLab-Orlando
2013
N. O. Nawari, architecture associate professor, working in collaboration with Frank Bosworth, director of CityLab-Orlando, and Michael Kuenstle, architecture associate professor, extended the architectural structures curriculum into the built environment using Dr. Phillips Center for the Performing Arts in Orlando.
The knowledge of building structures in the architectural curriculum is based on part theory and part applications. Teaching graduate students the principles of structural, design of steel, concrete and wood using physics, numerical equations and advanced computer modeling can be a difficult task and with the School of Architecture CityLab situated in Orlando, we are fortunate to have a steady stream of building projects constructed in Orlando during the past few years to use as teaching laboratories. Often it is when students are given the opportunity to make on-site observations of the creative applications of this complex science that the course starts to come together as a critical knowledge base for students.
This term, the professors used the 330,000-square-foot statement in the heart of downtown Orlando, designed to capture the heartbeat of the people who live here as a case study project to focus student research on structural steel and concrete framing and system details. The building is designed by Barton Myers Associates, working with local architects HKS Inc. and Baker Barrios Architect. Special thanks and gratitude are due to architect Jacki Hale and structural engineer Laura Lewis for facilitating the site tour and presentation.
